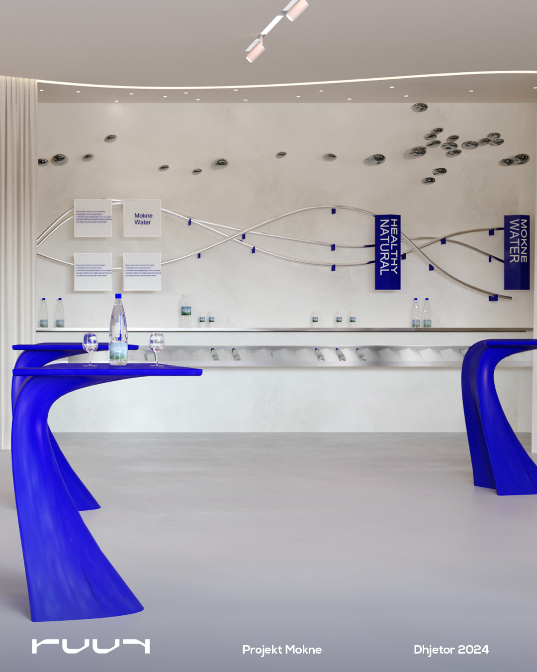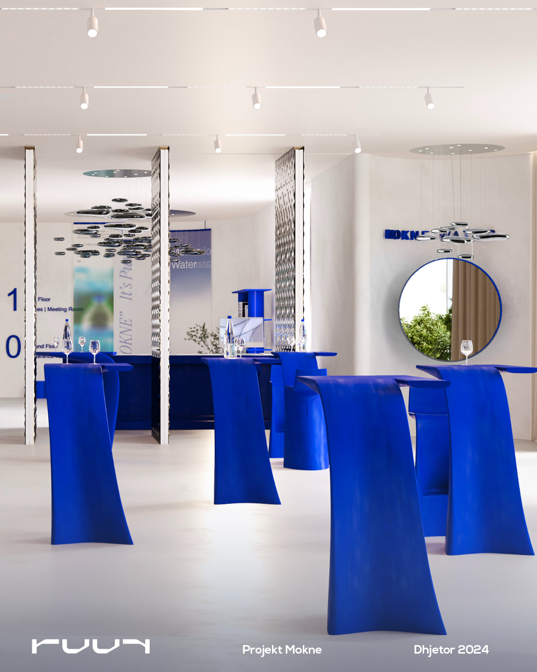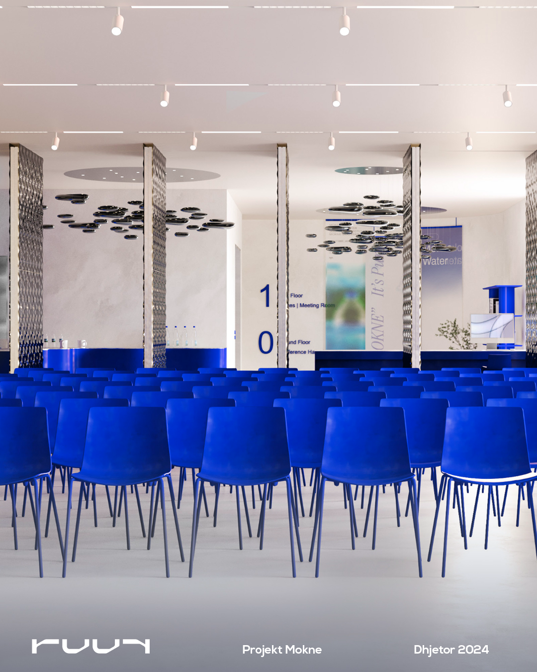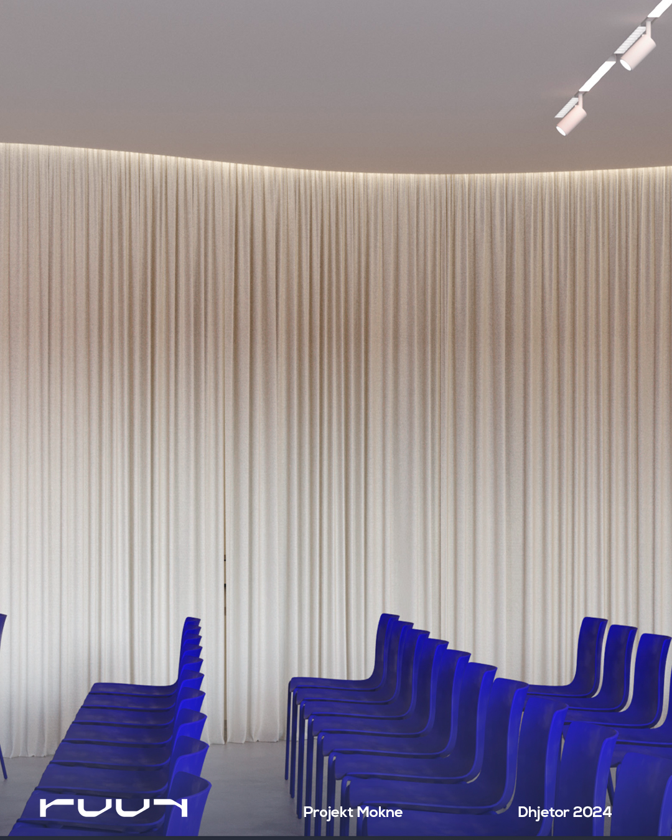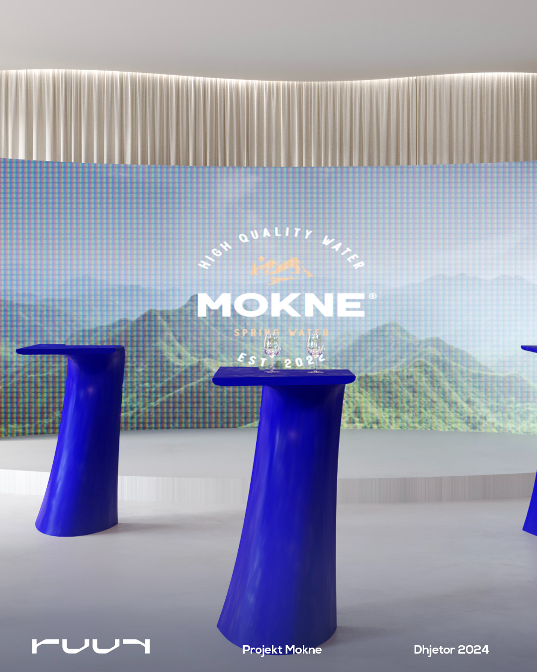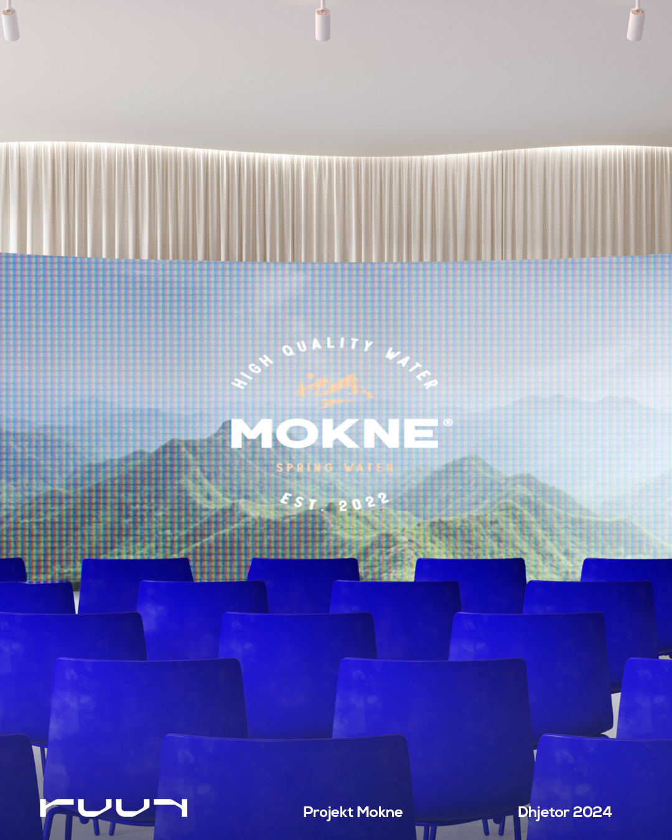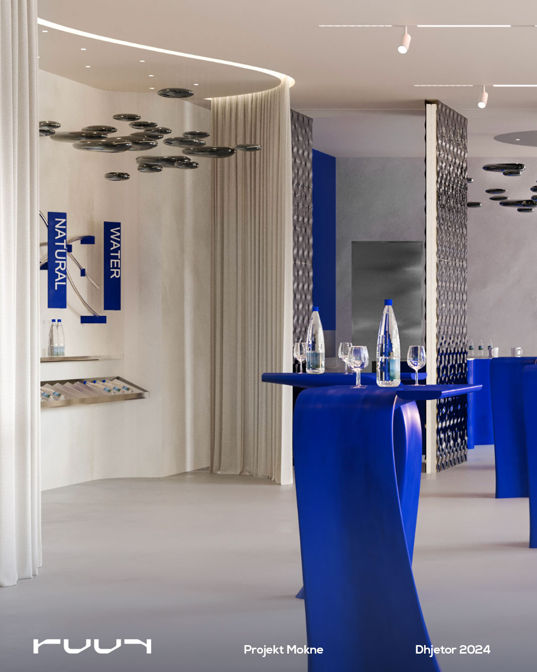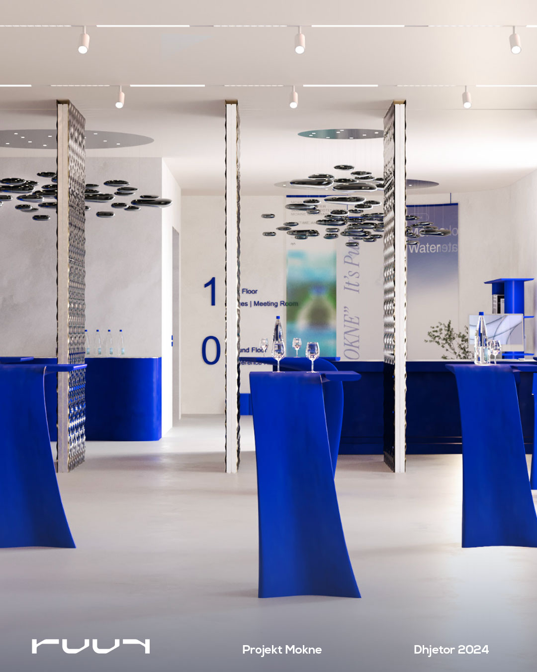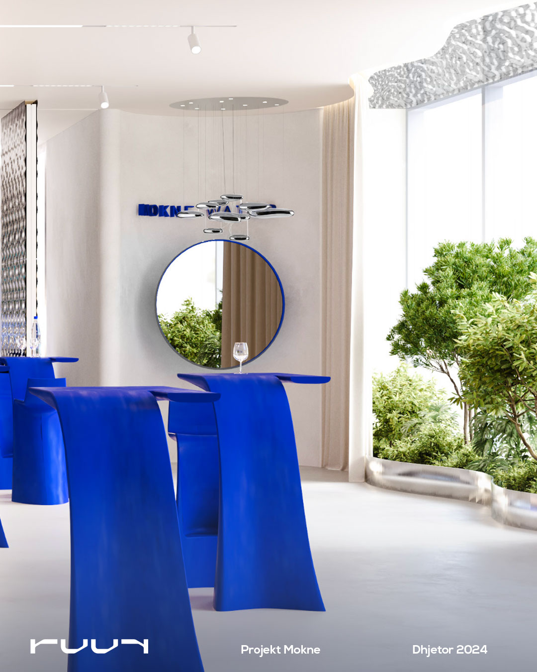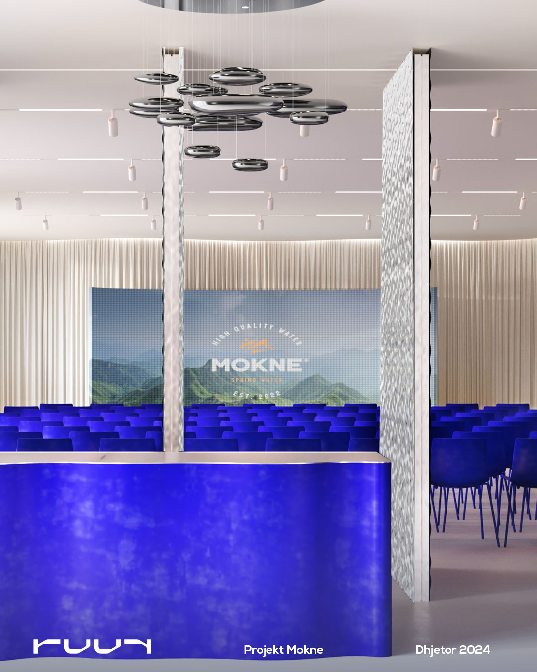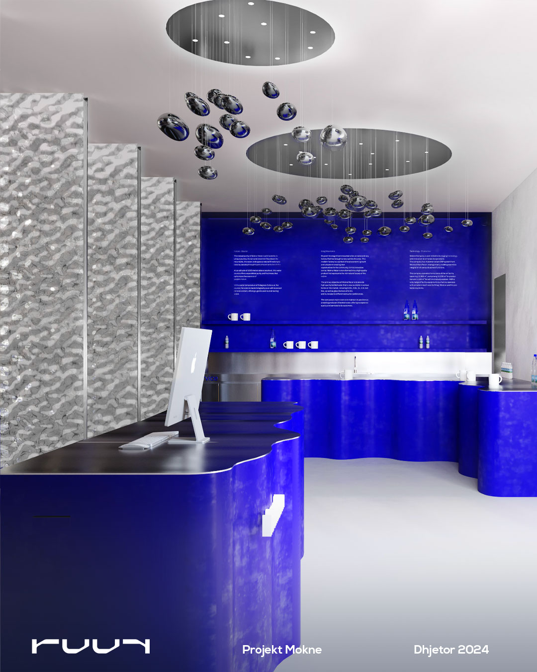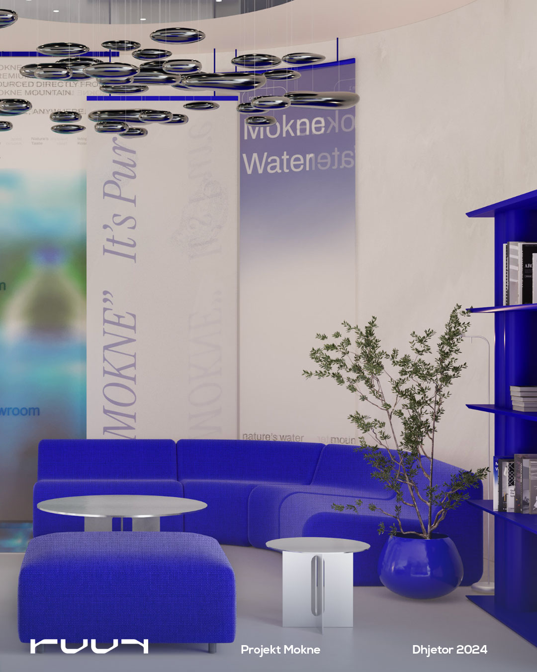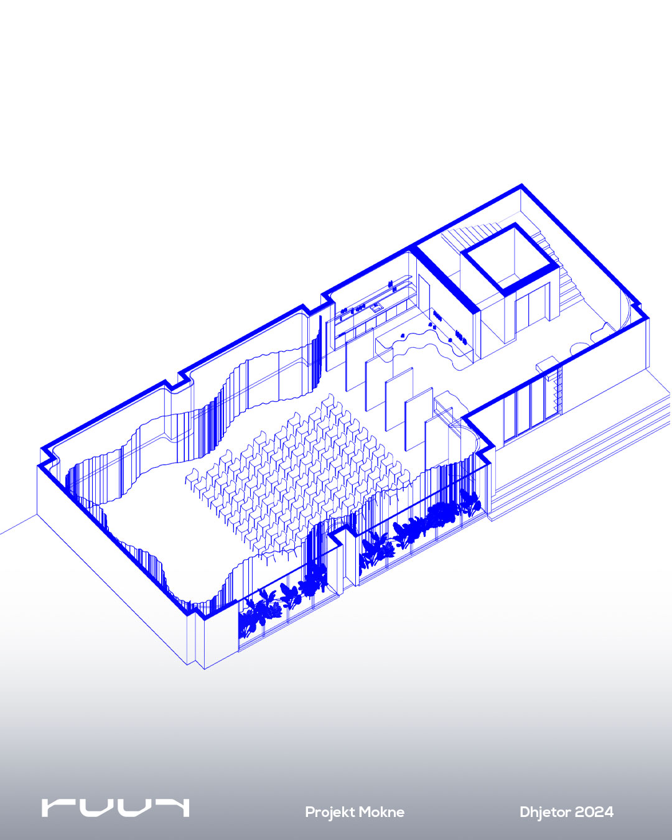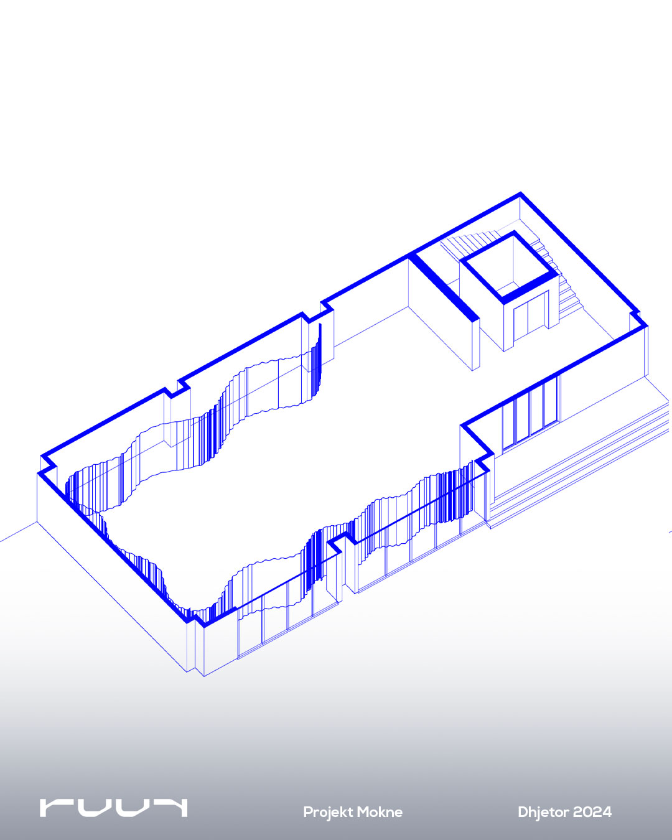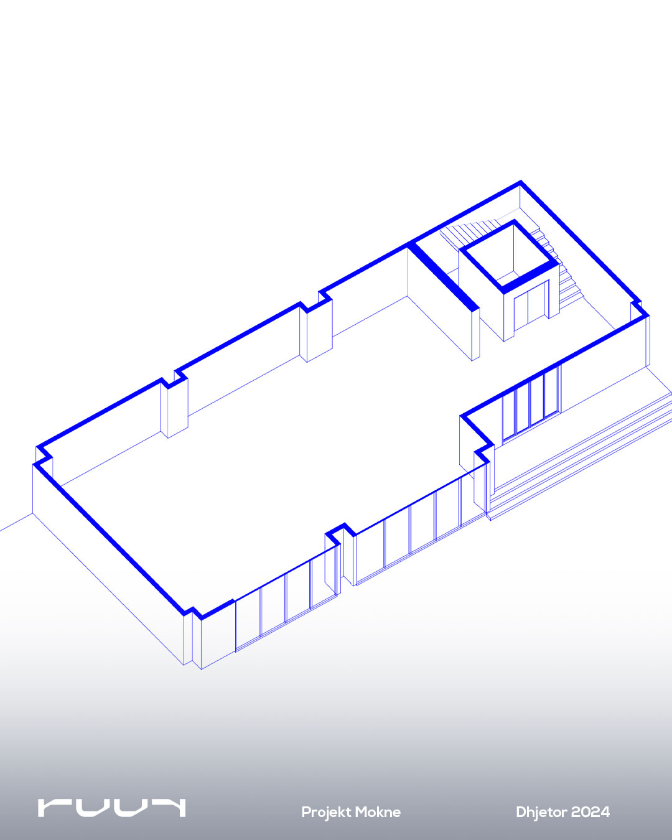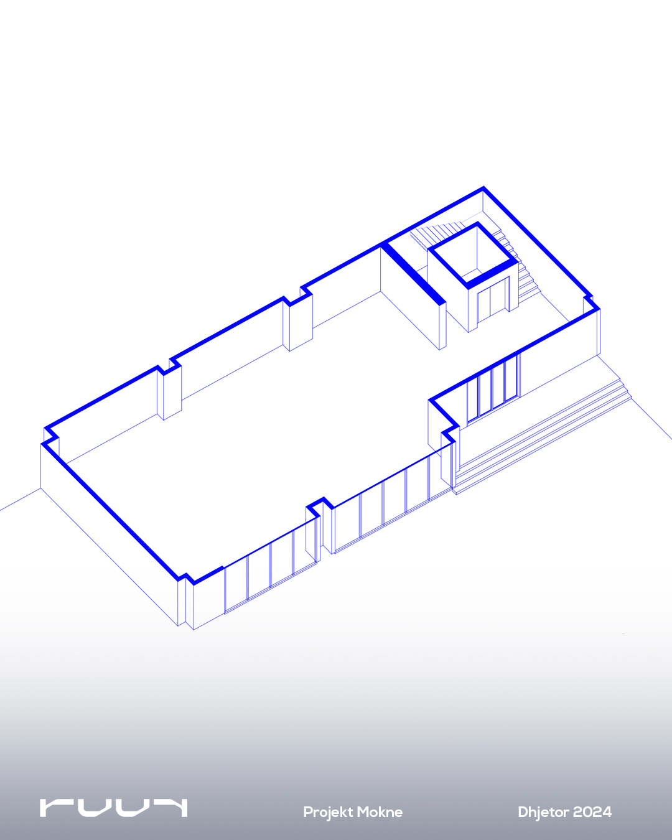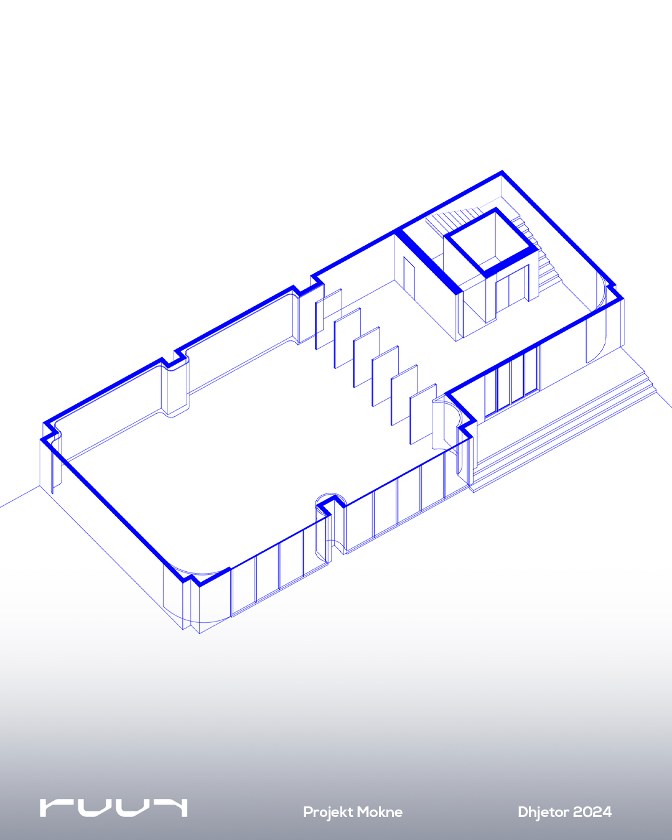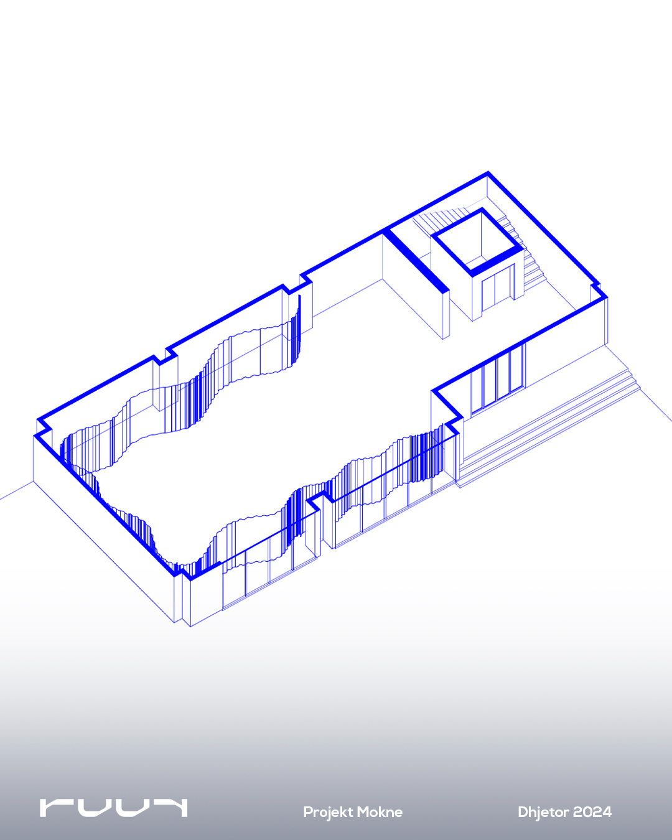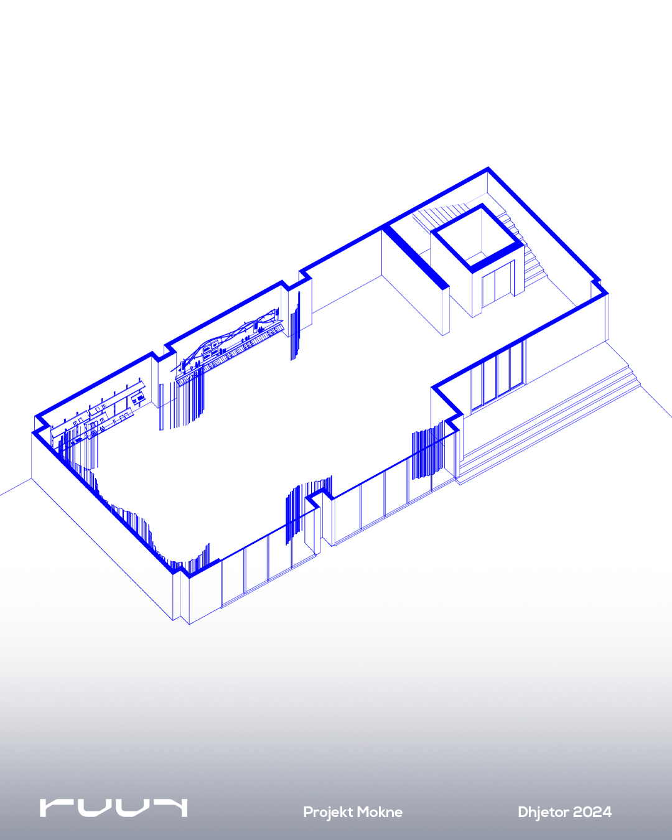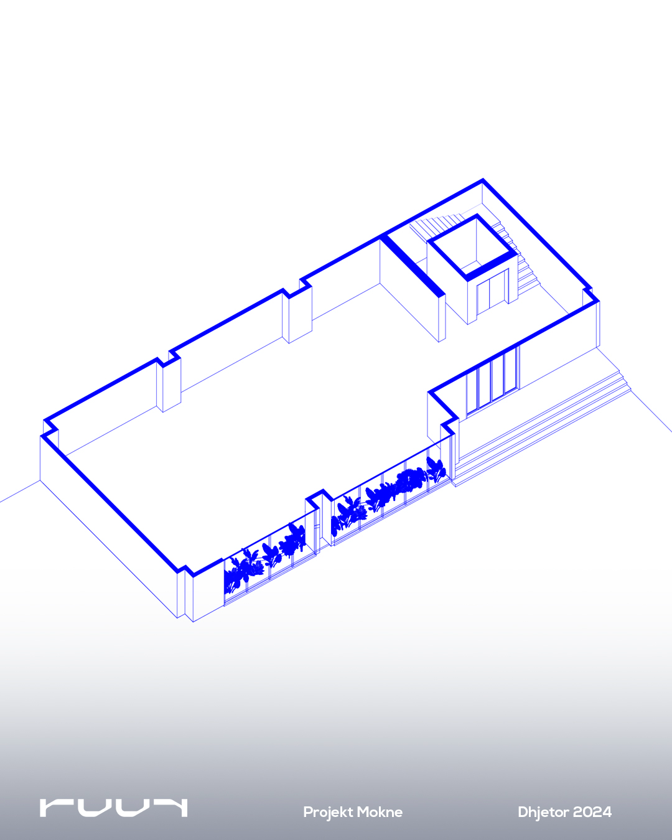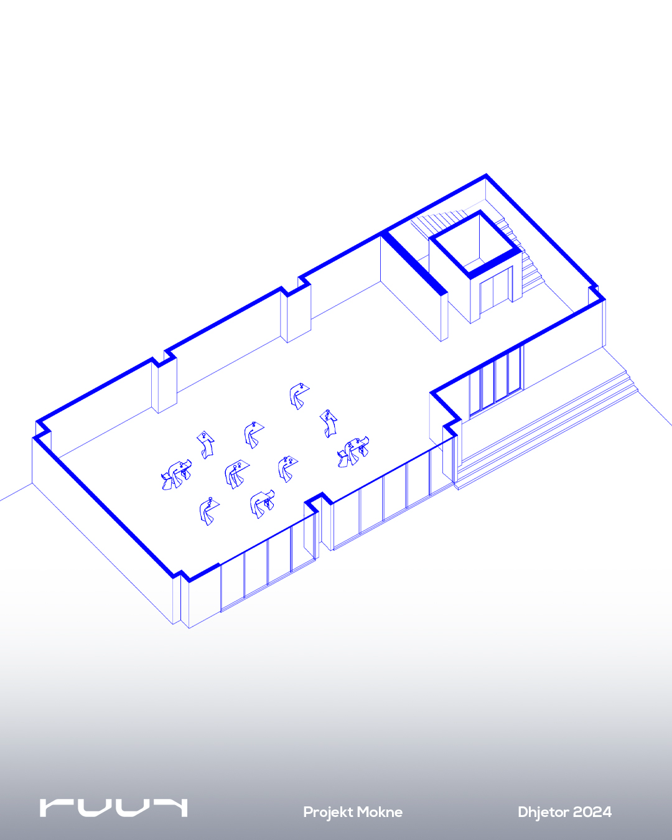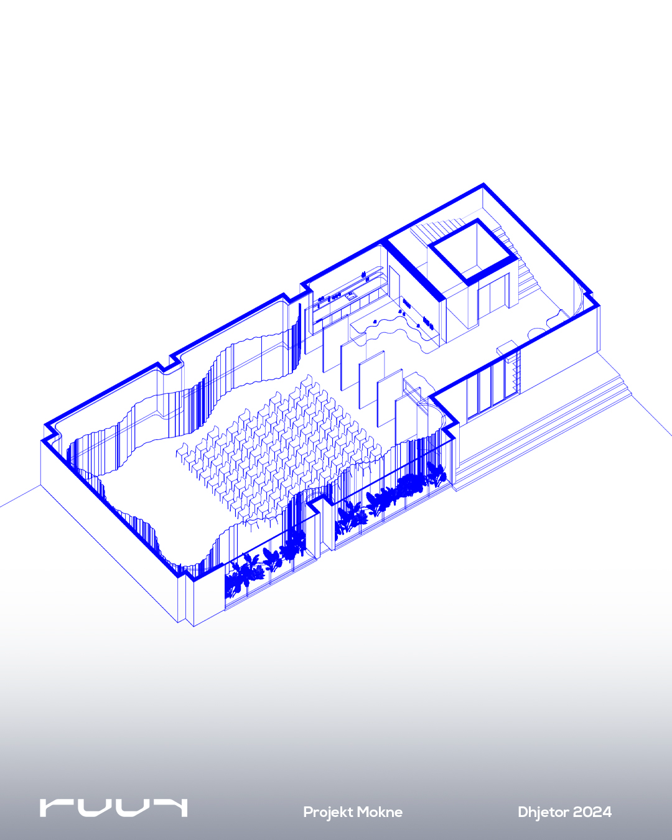MOKNE WATERExhibition Hall
Mokne – Exhibition Hall
Design year: november 2024
Project Description
This project includes the presentation hall, a flexible area for events and publications, exhibition spaces, and service areas with a technical corner.
Design features:
- Summary of all created spaces
- Existing condition plan (ground floor)
- Final functional wall interventions
- Bar and working zone connected to storage
- Arched curtain – for space division and light control
- Product exhibition zone
- Integration of natural materials (greenery and local stone)
- Custom chairs for comfort and functionality
- Flexible layout suitable for different event setups
Architectural Summary
The reimagined Mokne interior serves as a multifunctional venue designed to reflect the essence of water — purity, flow, and freshness.
A minimalist blue-and-white palette paired with soft materiality and fluid dividers creates a calming environment ideal for public and commercial use.
Natural elements such as wood, greenery, and stone are combined with light structures and arching curtains to define zones while maintaining transparency and flexibility.
Functional zones:
- Presentation hall
- Flexible event/publication space
- Bar + service workspace
- Product display area
- Technical/service zone
- Integrated greenery + local materials
