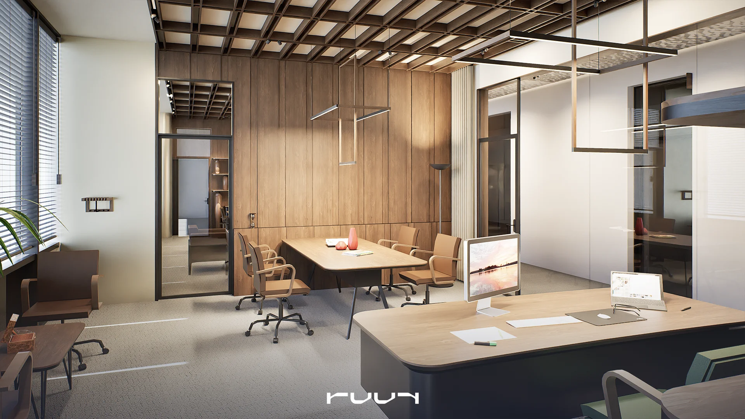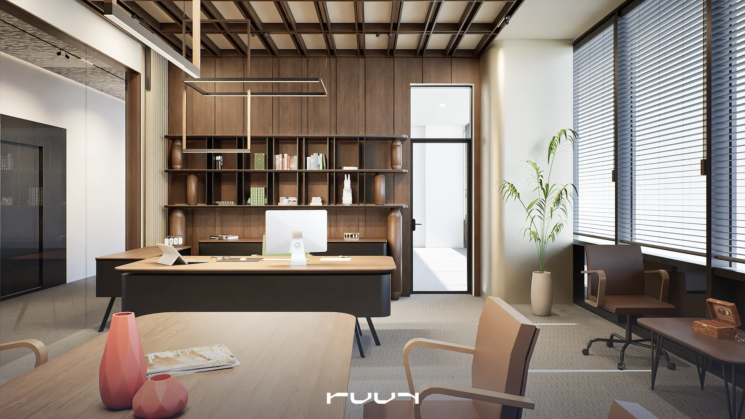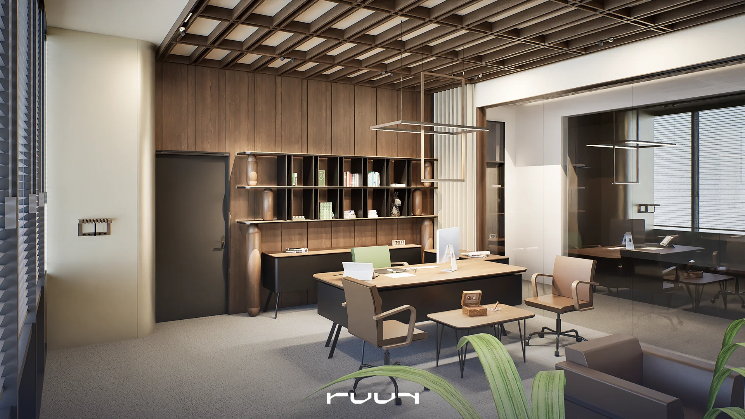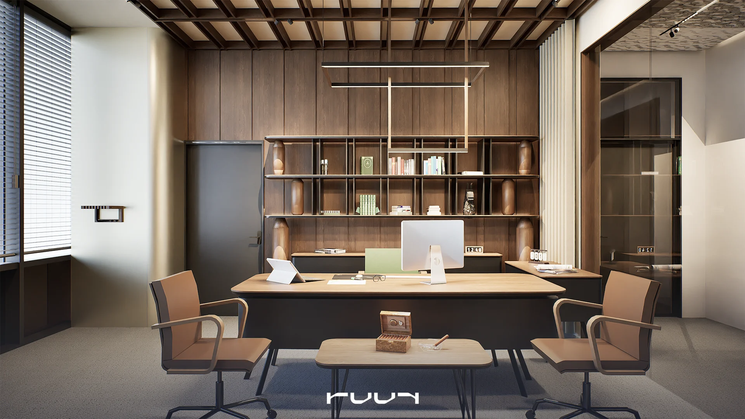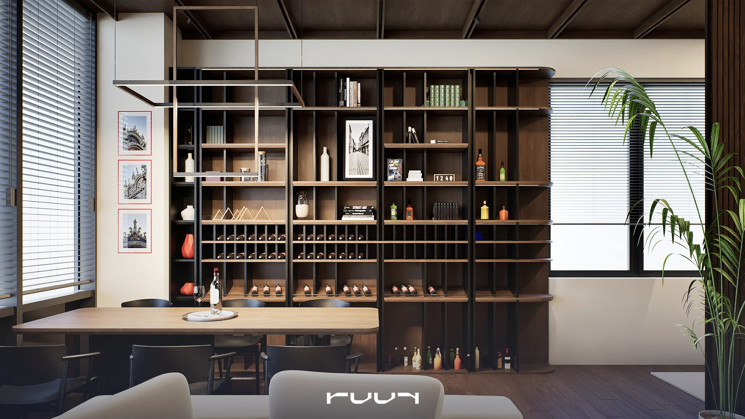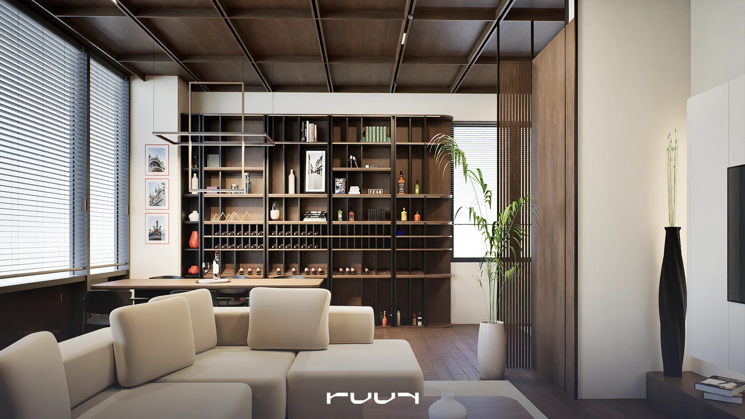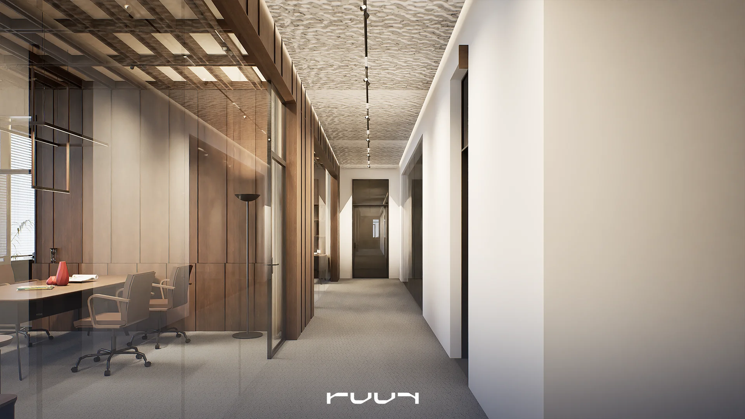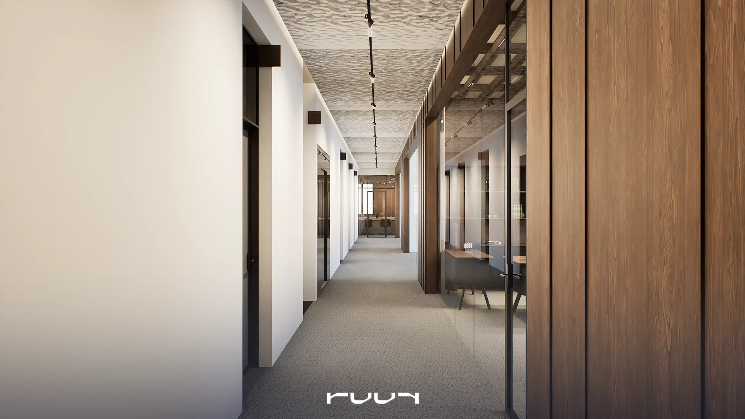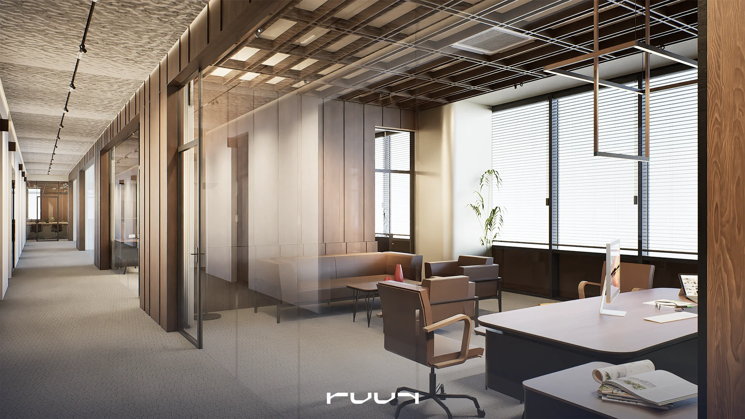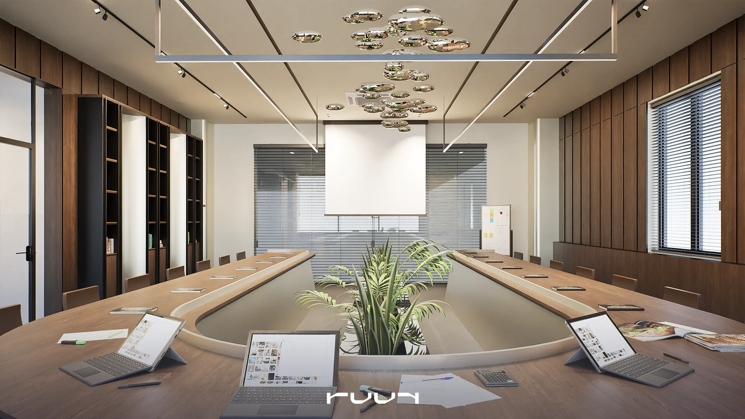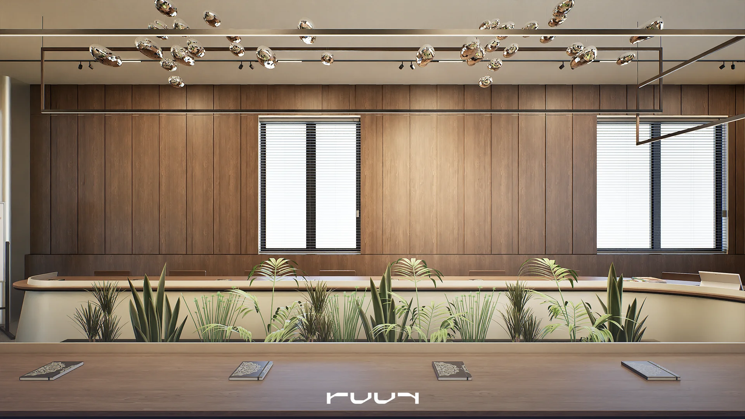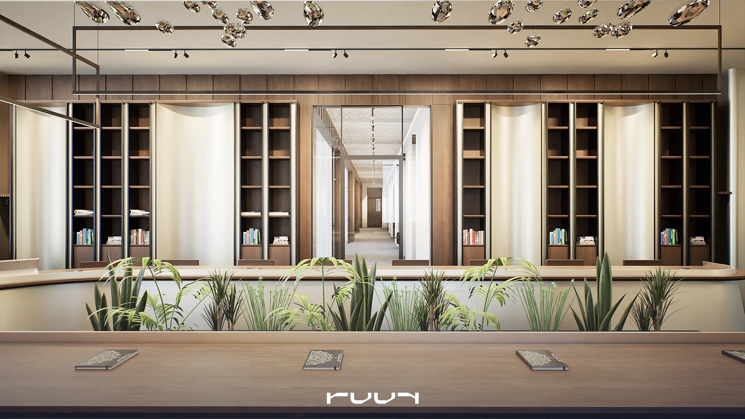Executive Office Interior
Mokne – Executive Office Interior
Gross area: 200 m²
Design year: 2024
Project Description
“An office shaped by function and finesse.”
This new administrative project blends clean lines, natural materials, and spatial clarity to create a calm, functional, and warm work environment.
“A spatial rhythm designed for calm focus and seamless flow.”
Visually clean corridors, transparent divisions, a rhythmic ceiling grid, and a cozy lounge all contribute to a carefully crafted spatial experience, designed to increase efficiency and ease communication.
“A table that shapes conversation.”
A circular meeting layout, natural greenery, and the presence of daylight define this space as one of equality and collective focus — designed for meaningful dialogue and collaborative thinking.
Functional layout
- Executive office (CEO)
- Director’s office with private suite: lounge area, kitchen + dining, master bedroom
- Central meeting room (round table, open light, greenery)
- Main hallway and corridor
- Lounge and informal rest area
