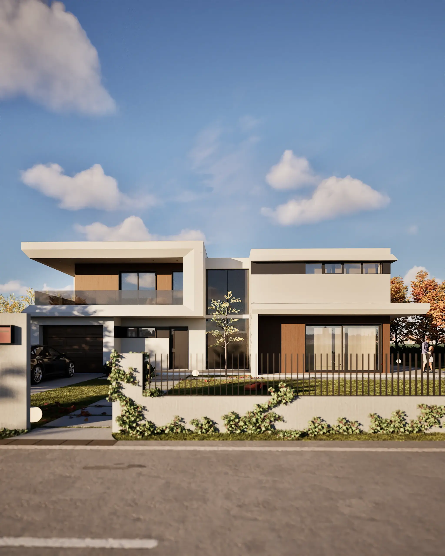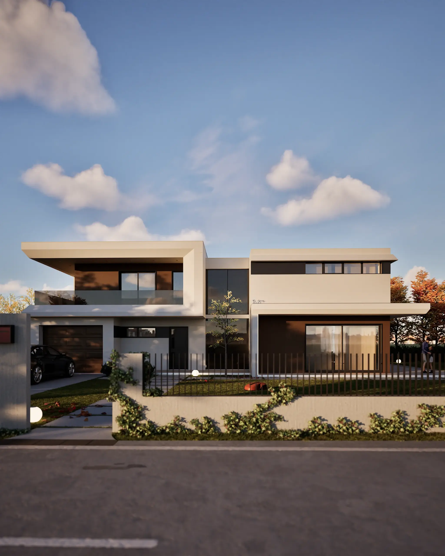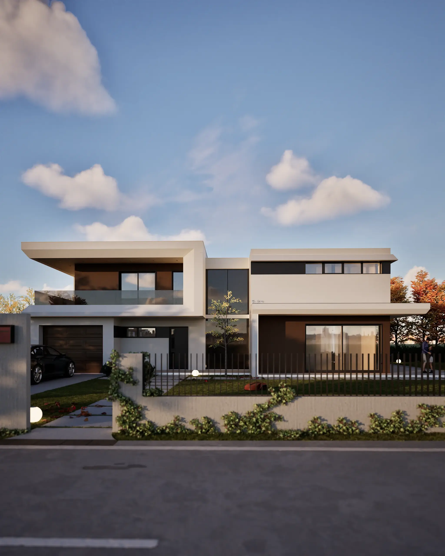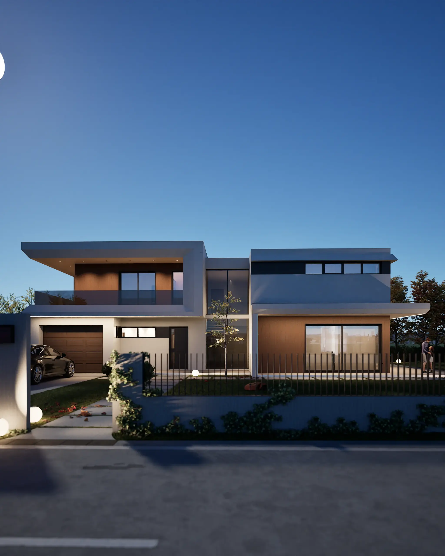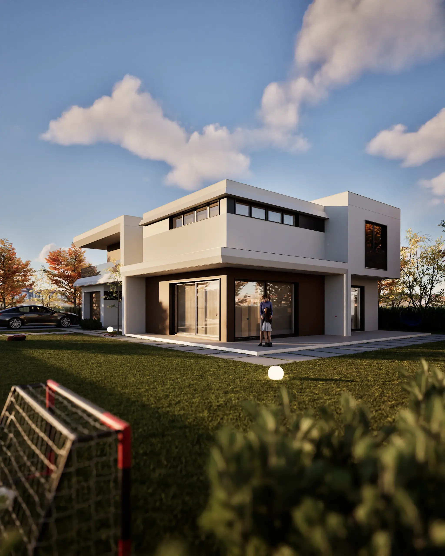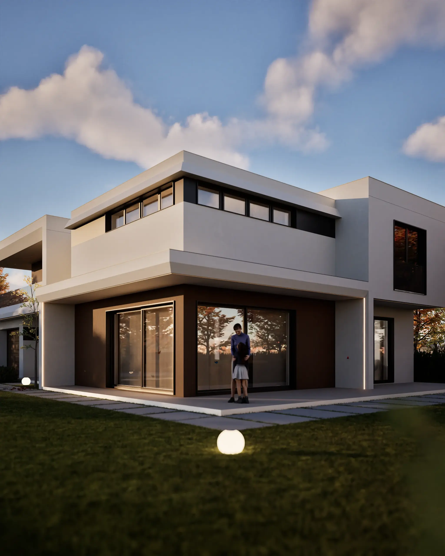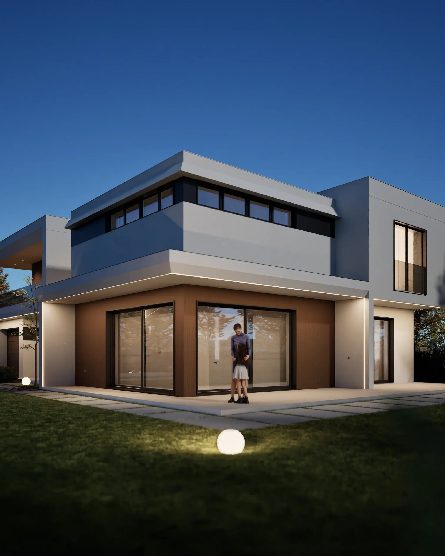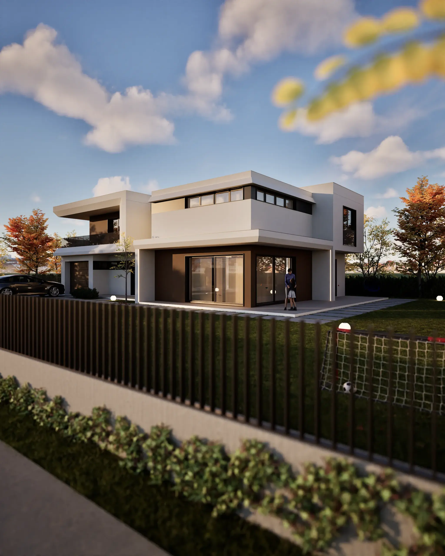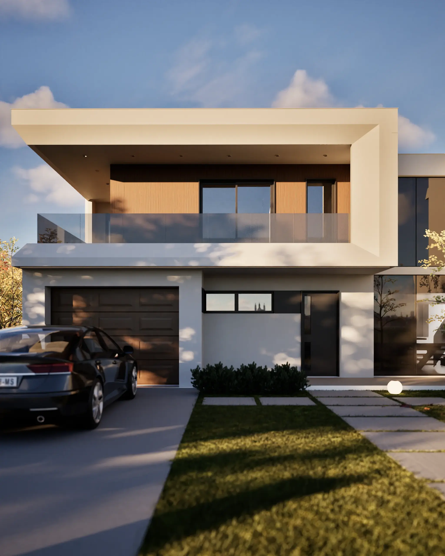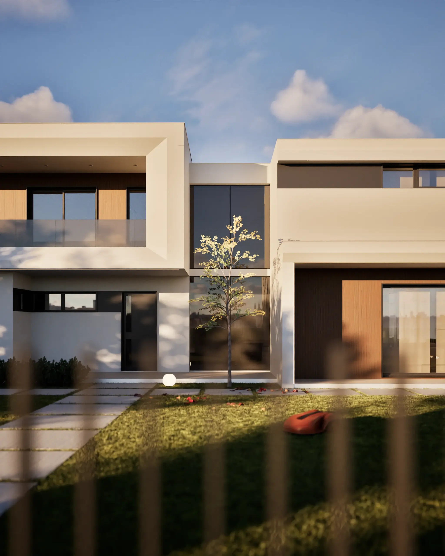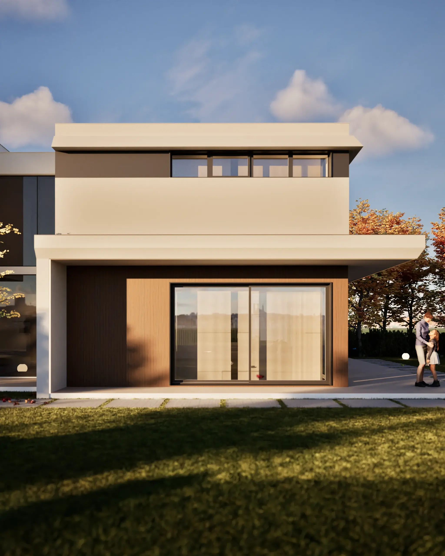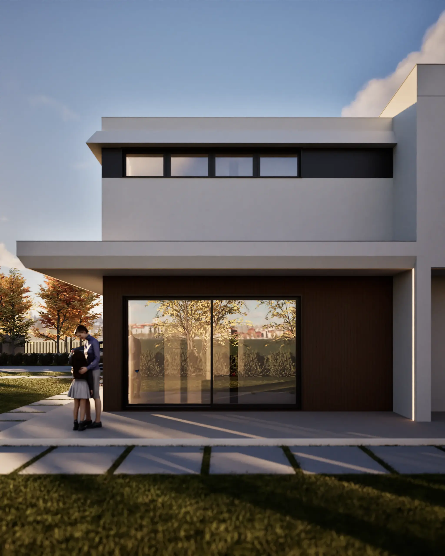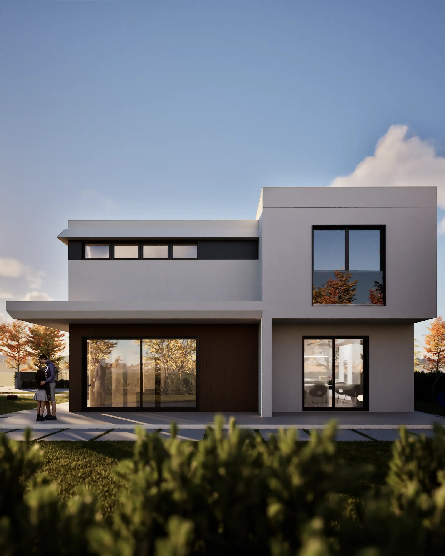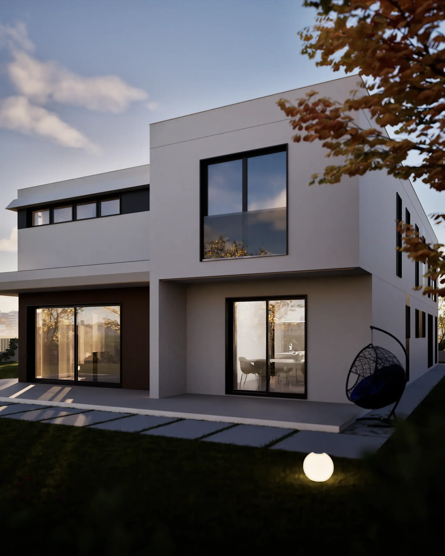Shtëpia Private(Shtëpia L)
Shtëpia Private (Shtëpia L)
Gross area: 306 m²
Design year: July 2024
Project Description
“A harmonious fusion of clarity and function.”
This new project from Ruur Architecture combines clean lines and modern functionality.
In this geometric and modern residence, we aimed to create a space that speaks to order, light, and the surrounding nature.
The white minimalist façade emphasizes the cubic form of the object, while horizontal divisions convey a sense of lightness and visual stability.
Functional layout:
- Ground floor: Vestibule, entrance hall, double-height living room (lobby), stair gallery, kitchen with island and dining area, storage, bedroom with vestibule, bathroom + WC, technical room, garage.
- First floor: Mezzanine corridor, master bedroom with en-suite and wardrobe, bedroom with terrace and wardrobe, one standard bedroom, shared bathroom, utility room, open workspace.
